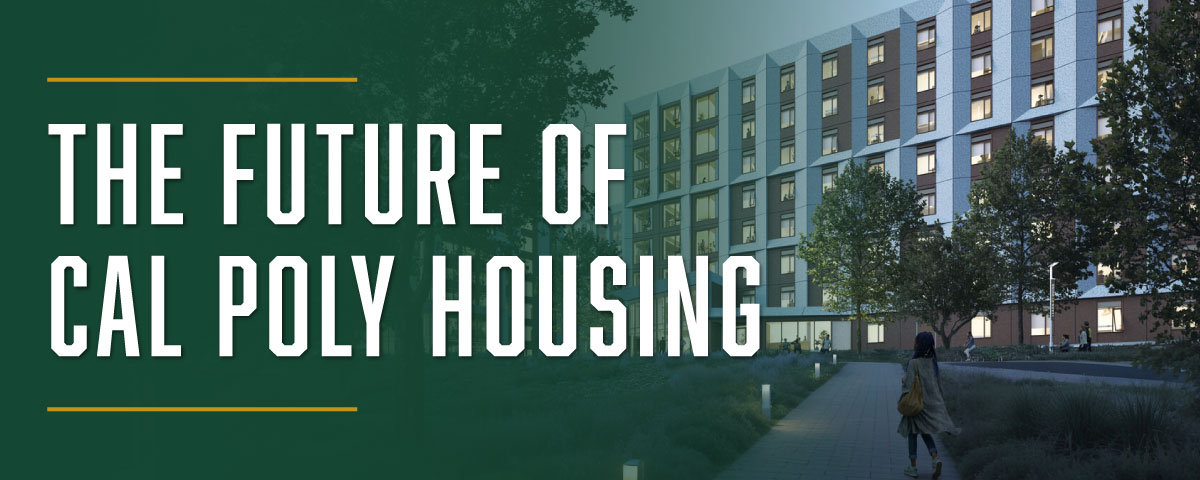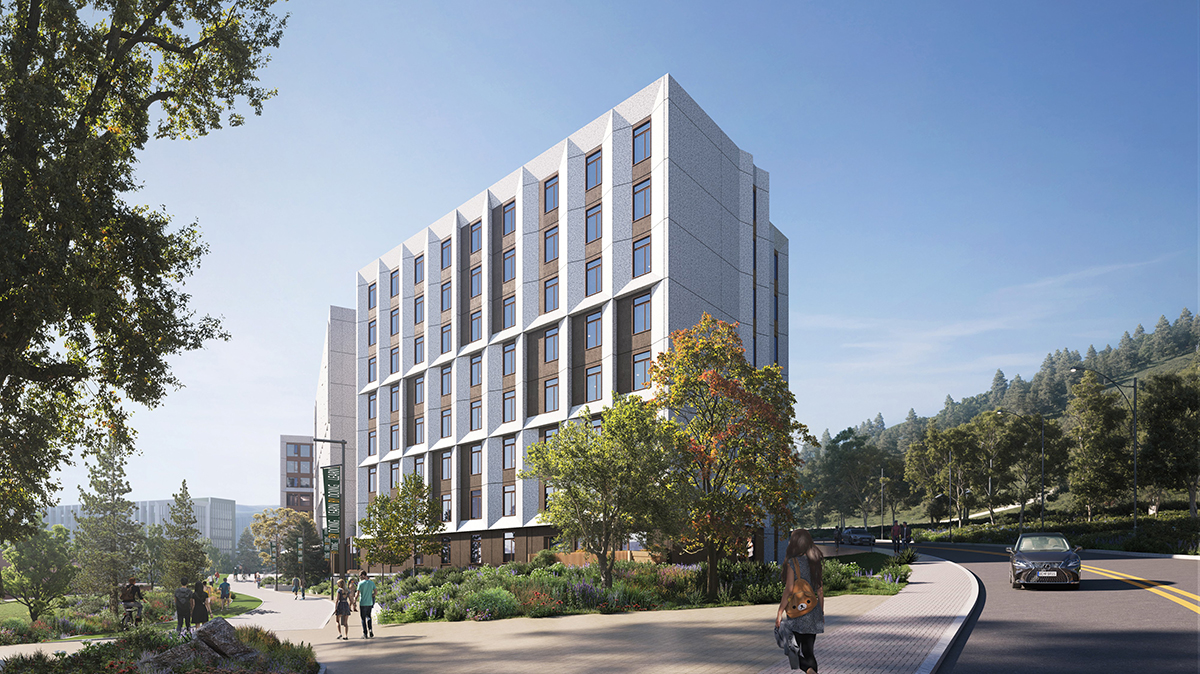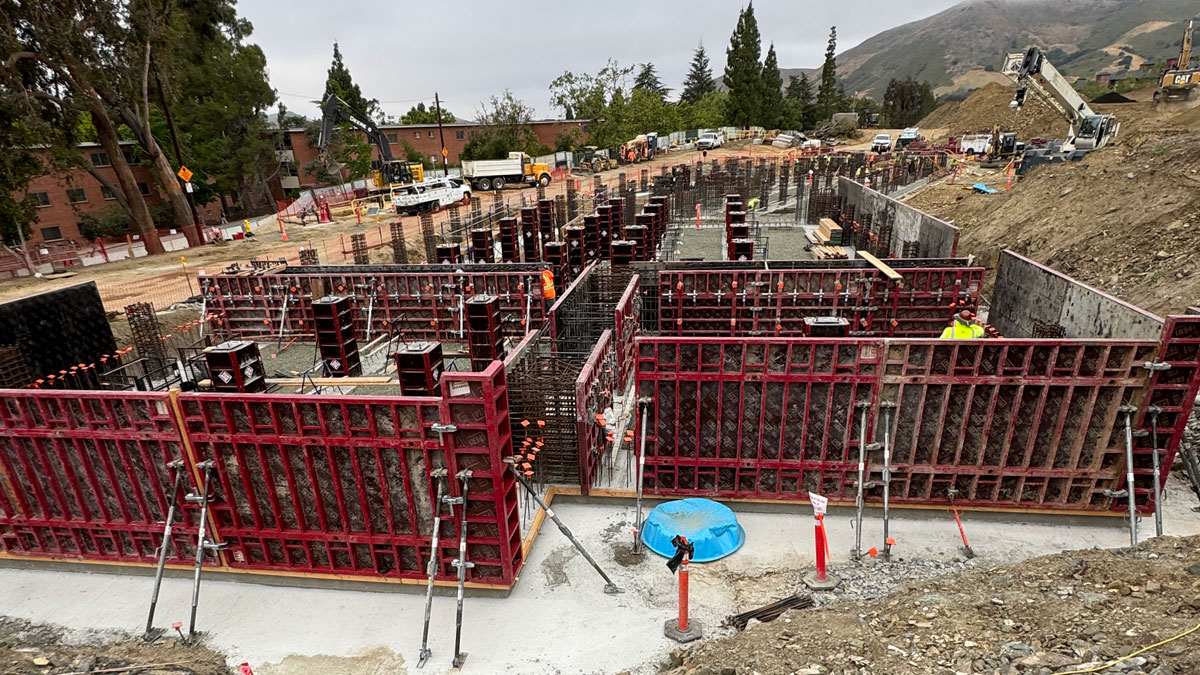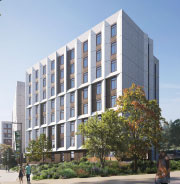Translate

This initiative is dynamic and subject to change. Please check back for the latest information.
Cal Poly launched its 10-year Future Housing Plan in summer 2024 to elevate the residential experience, strengthen student success and accommodate future enrollment growth. The $1 billion plan represents the largest housing investment in university history and underscores Cal Poly’s commitment to providing an inclusive, supportive environment where every student can thrive.
The plan adds about 3,500–4,000 new beds in multi-story buildings and renovates existing halls, creating a vibrant residential community focused on connection, wellness and academic achievement and making it possible for all second-year students to live on campus.
Building A, opening in fall 2026, will house just over 500 students. Building B will open in fall 2027 with approximately space for 700 students, aligning with Cal Poly’s expansion of the two-year housing program to all second-year students.
Building A will feature suites with shared bedrooms, bathrooms, and a shared living space, along with community commons, study lounges, kitchens, and quiet study areas throughout.
Building B features and amenities are being finalized and will be shared in the near future.
A public viewing area is located at Fremont Hall.
→ View the Stacking Here

Suite-Style Living
The new residence halls will feature:
- Three-bedroom suites with double- and triple-occupancy rooms
- Two bathrooms and a shared living space in each suite
- Community commons, study lounges, kitchens and quiet study areas throughout
- Elevators, air conditioning and universally accessible design
- Landscaped courtyards and a viewing platform overlooking campus
Each building will offer spaces that encourage community while providing privacy and comfort for students.

Innovative, Sustainable Construction
All residential units and communal spaces are fabricated off-site by FullStack Modular and assembled on campus. This modular construction approach allows for greater efficiency, cost savings and quality control. The housing project was designed by Steinberg Hart.
All new housing is designed to achieve LEED Gold certification, supporting Cal Poly’s sustainability goals.
 Renovating the Red Bricks
Renovating the Red Bricks
Cal Poly will also undertake major renovations to the six red brick residence halls, which are more than 60 years old. Renovations will modernize facilities while maintaining their historic character.
University Housing will remain open during this work, with no loss of bed spaces.
Construction Schedule
Work hours are Monday-Friday, 7 a.m.–5 p.m. Crews may also extend work during academic breaks or during the evening. The project team will coordinate with University Housing to provide residents with advance notice of disruptive activities.
Construction Impacts
Noise levels will vary throughout construction. We encourage students living on campus to bring noise canceling headphones, Swiffers and air purifiers. Many of these items are multi-use for any student. Contact the Facilities Help Center at 805-756-5555 or facilities-cbs@calpoly.edu to alert them of concerns.
Housing Grants and Affordability
Cal Poly’s Housing Grant Program continues to support students with the greatest financial need. Since its launch in 2018, the fund has grown from $890,000 to $3.6 million. An additional $1 million will be added each year to keep on-campus housing accessible and affordable.
News
July 25, 2024: Press Release
→ Cal Poly Plan to Expand Student Housing Receives CSU Trustees’ Approval
Sept. 12, 2024: One-Sheet
→ 2024-25 Campus Parking News


